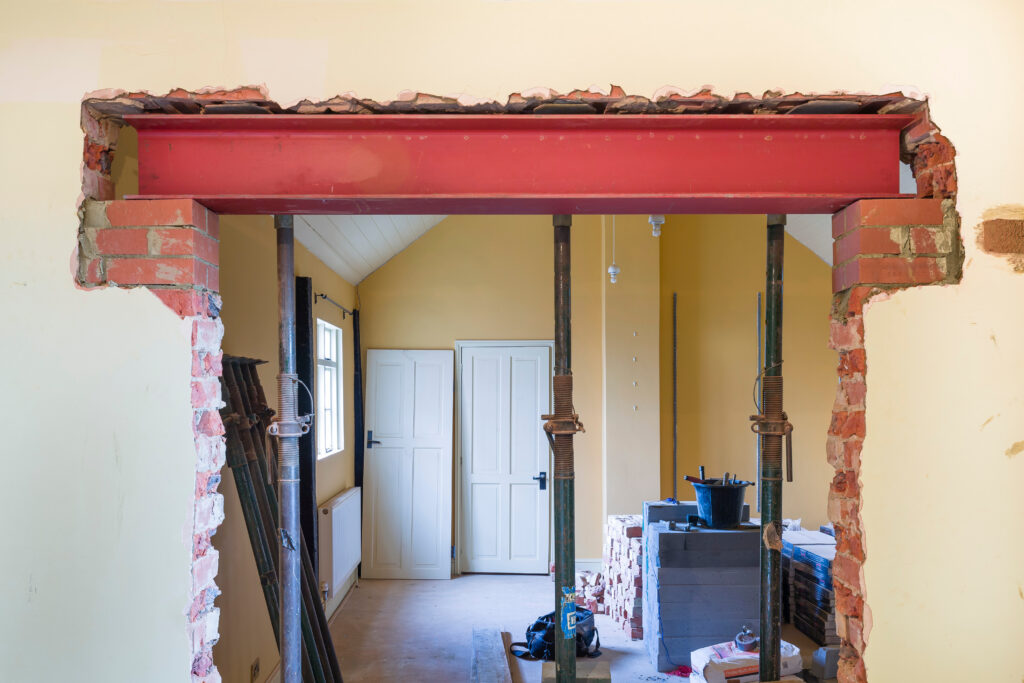
Property Maintenance in Trowbridge
J Dell Builders brings skill and dedication to every property maintenance project in Trowbridge. We repair, restore, and upgrade homes and commercial spaces with results that stand the test of time.
Practical Structural Solutions for Property Improvements
Structural alterations form an essential part of construction and renovation work, allowing properties to adapt to modern living and changing commercial needs. J Dell Builders provides a full range of structural modifications for homeowners and businesses in Westbury, Trowbridge, and the surrounding Wiltshire areas.
Removing Load-Bearing Walls
Removing a load-bearing wall is one of the most common forms of structural alteration. It allows separate rooms to be combined, improving light and flow while creating more functional spaces. At J Dell Builders, every wall removal is preceded by a structural assessment, often involving consultation with a structural engineer to determine the correct size and positioning of supporting elements.
We install RSJs (rolled steel joists) or other appropriate beams to safely transfer loads from above, maintaining the property’s integrity. Wall removals are frequently carried out to extend kitchens and dining rooms, join living areas, or create open-plan offices in commercial buildings. We also undertake associated work such as plastering, electrical rewiring, and flooring reinstatement to complete the project to a high standard.
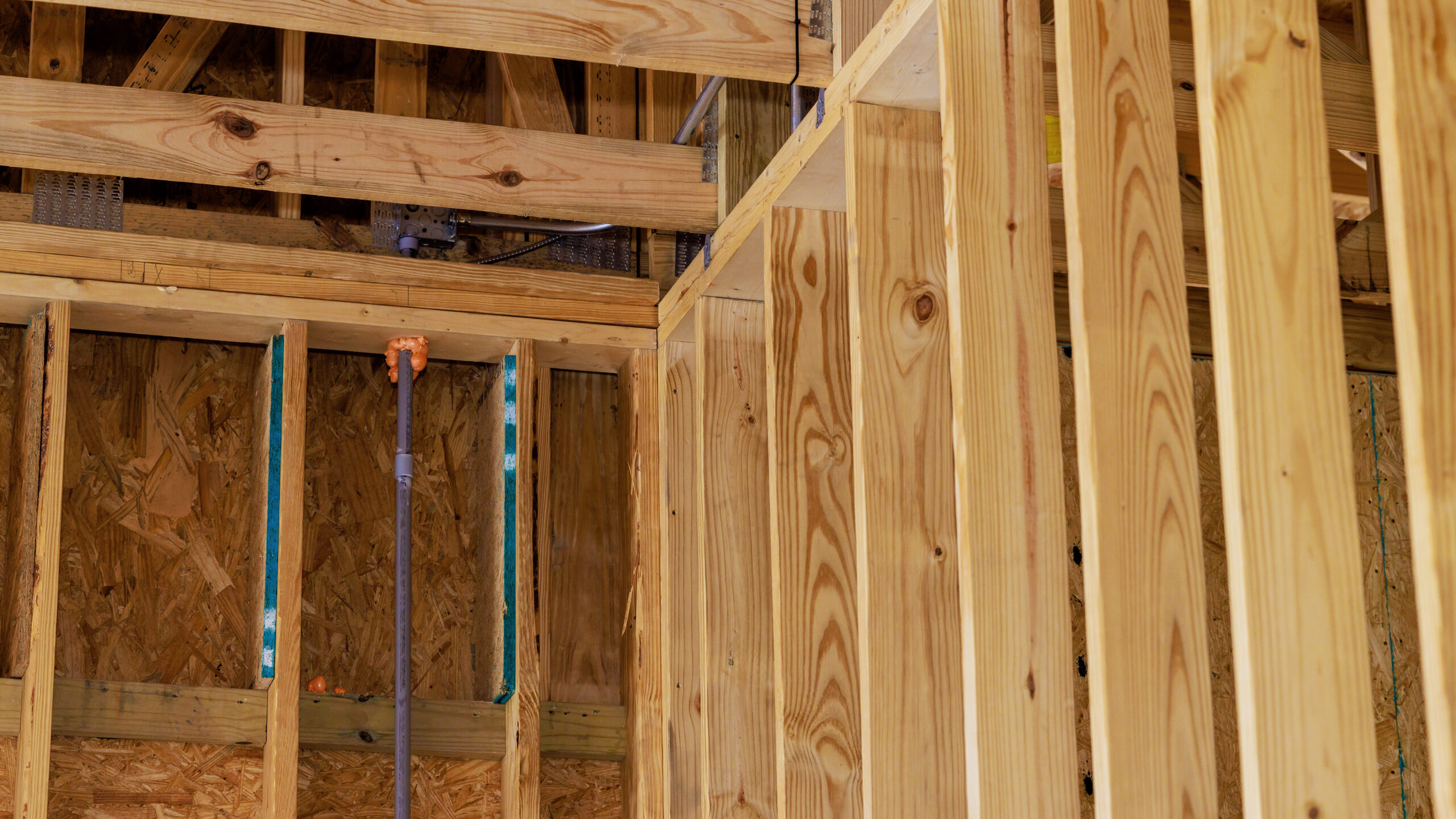
Modifying Foundations
In many cases, structural alterations require foundation modifications to accommodate new loads, extensions, or internal layout changes. J Dell Builders provides full excavation and groundworks services, including underpinning, foundation strengthening, and the installation of new footings for additional walls or support columns.
These works are essential when converting basements, adding extra floors, or supporting heavier structural features, such as steel beams and chimney removals. We ensure all foundation adjustments comply with structural design requirements and local building control approval. Correctly executed foundation work extends the lifespan of the building and prevents future settlement or cracking.
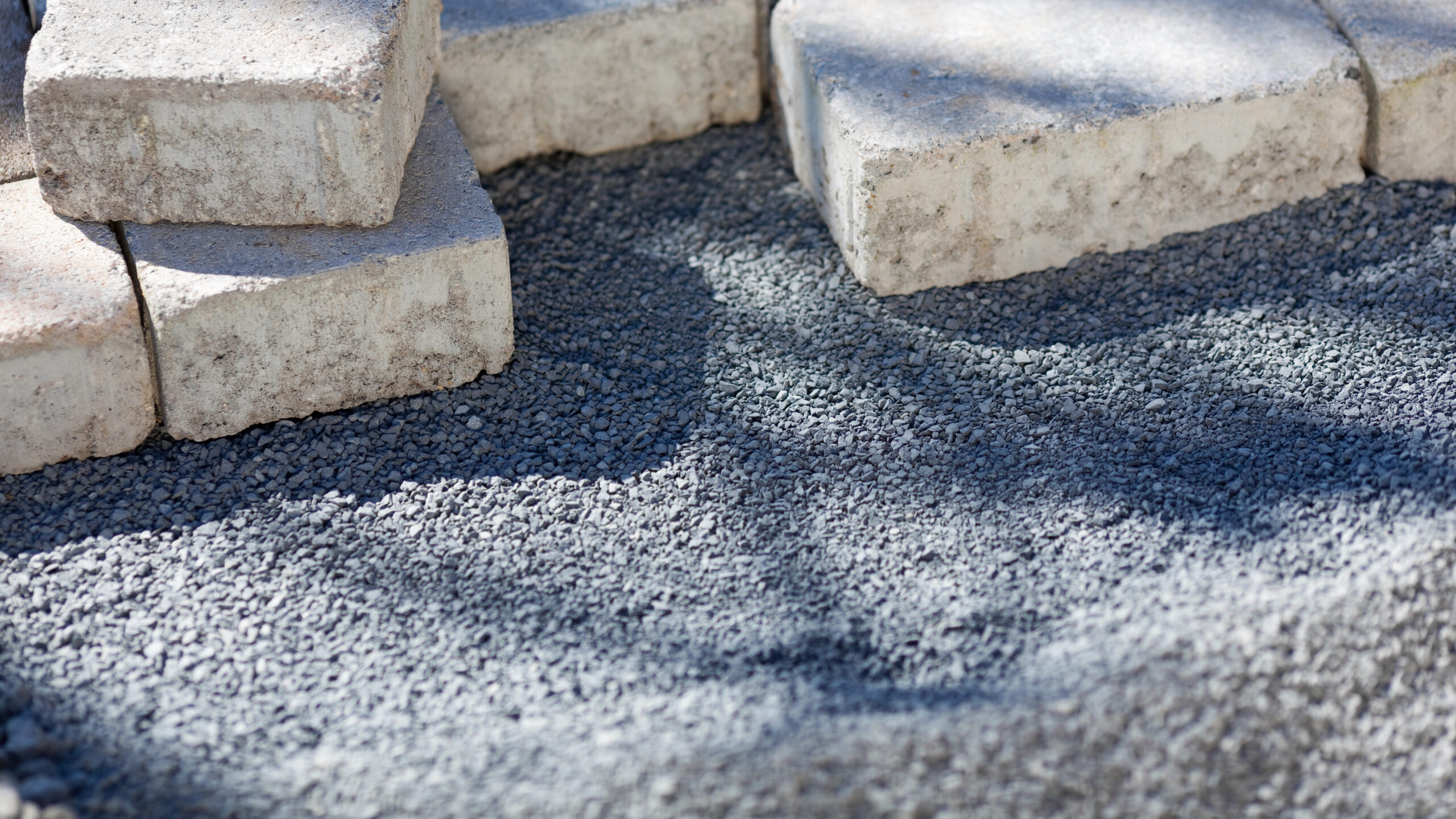
Altering the Roofline
Altering the roofline can completely transform a property’s appearance and functionality. This may include raising or restructuring the roof to add additional floors, creating dormer windows for loft conversions, or redesigning the pitch to improve drainage and insulation.
J Dell Builders carries out roofline alterations for both domestic and commercial properties, ensuring that every change maintains the structure’s load-bearing capacity and weatherproofing. Our work often includes the installation of new lintels, steels, or trusses, as well as the removal of chimney stacks or breasts where necessary. Roof alterations are also undertaken to integrate roof lights or large openings for natural light, such as over kitchen or bathroom extensions.
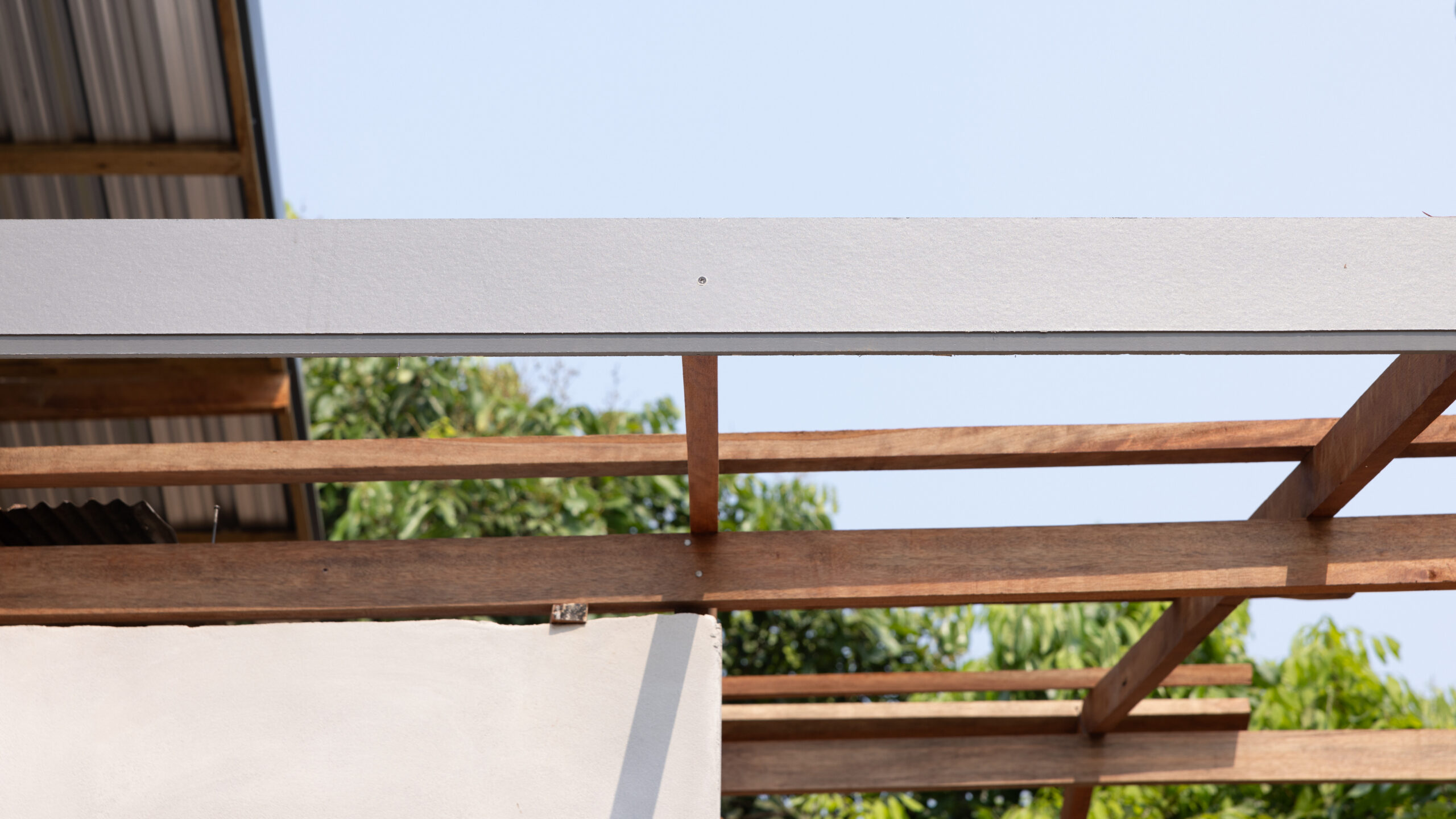
Creating Open-Plan Spaces
Creating an open-plan layout is one of the most effective ways to modernise a property. It improves natural light, enhances social interaction, and makes homes or workplaces feel larger and more adaptable. Our builders specialise in safely modifying internal structures to achieve this, including knock-throughs, widening doorways, and relocating or removing internal walls.
We also work with clients to incorporate kitchen extensions, bathroom extensions, and loft or basement conversions into the design, ensuring a seamless connection between new and existing areas. All works are completed with precision to maintain both aesthetic and structural balance.
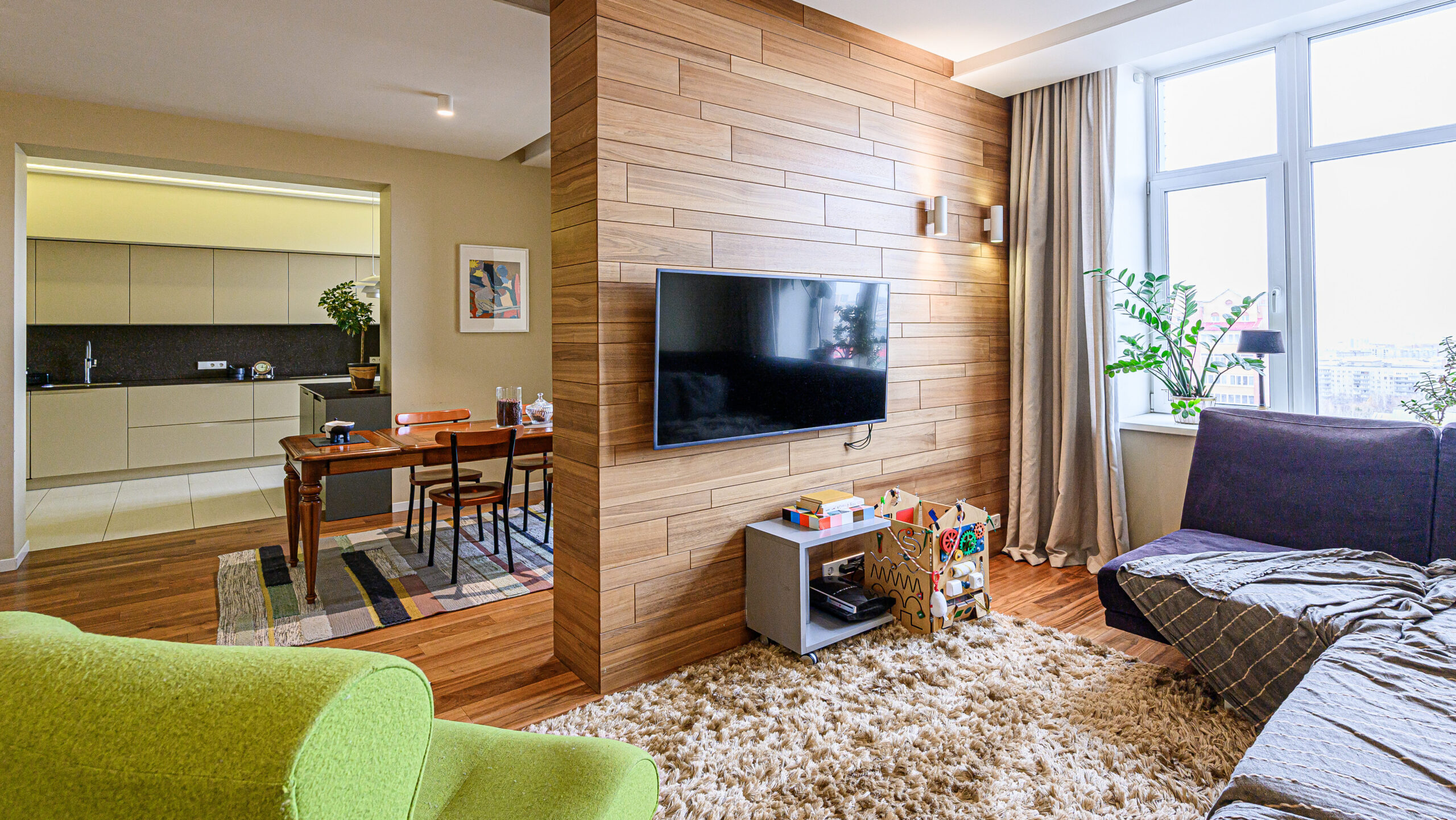
Additional Structural Services
In addition to wall, roof, and foundation alterations, J Dell Builders provides a comprehensive range of related construction and modification services. These include:
- Installing new lintels and support steels
- Adding or enlarging windows and bifold door openings for improved natural light
- Adding new floors or extending existing levels
- Altering roofs for extensions or attic conversions
- Excavation and groundworks for extensions or new structures
- Structural repairs and reinforcements to ageing or damaged buildings
- Change of use projects, converting commercial to domestic properties or domestic to commercial premises
- Shop refits and structural adjustments for improved layout and accessibility
All work is carried out with careful coordination between trades, ensuring structural integrity and compliance with approved designs.
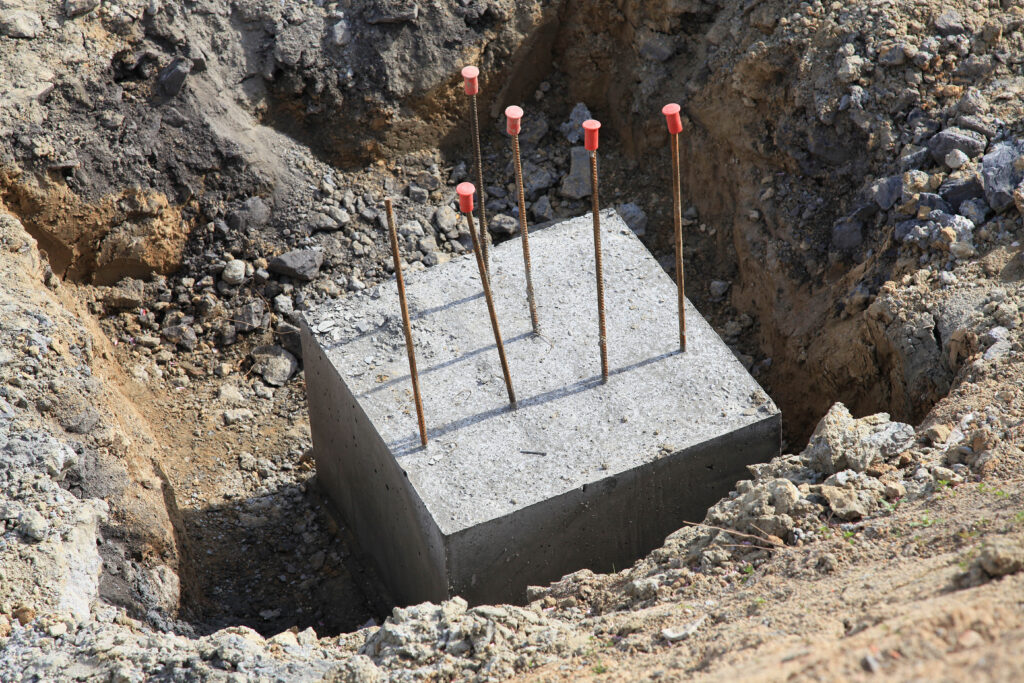

FAQs – Structural Alterations
Can I change the roofline or add a loft conversion without affecting structural safety?
Yes, but only after a structural assessment. Roof changes or loft conversions alter load distribution and often require new beams or supports to keep the structure safe and compliant.
What are the common structural issues found during renovations?
Cracked walls, sagging floors, roof movement, and unsupported load-bearing walls are common issues. These usually appear when older buildings are opened up or altered without proper support.
Will altering foundations or footings trigger building regulations?
Yes. Any change to foundations, underpinning, or new structural supports must meet building regulations. Work usually requires approval and inspection by building control or a structural engineer.
What is involved in structural calculations for alterations?
An engineer calculates beam sizes, loads, and supports to ensure safety. These figures guide builders during work and are submitted to building control for approval before construction begins.
Speak to Our Team
If you’re after a builder who knows what they’re doing when it comes to structural alterations in Westbury, Trowbridge, or the surrounding areas, contact J Dell Builders on 01373 865110. We can’t wait to get started!
